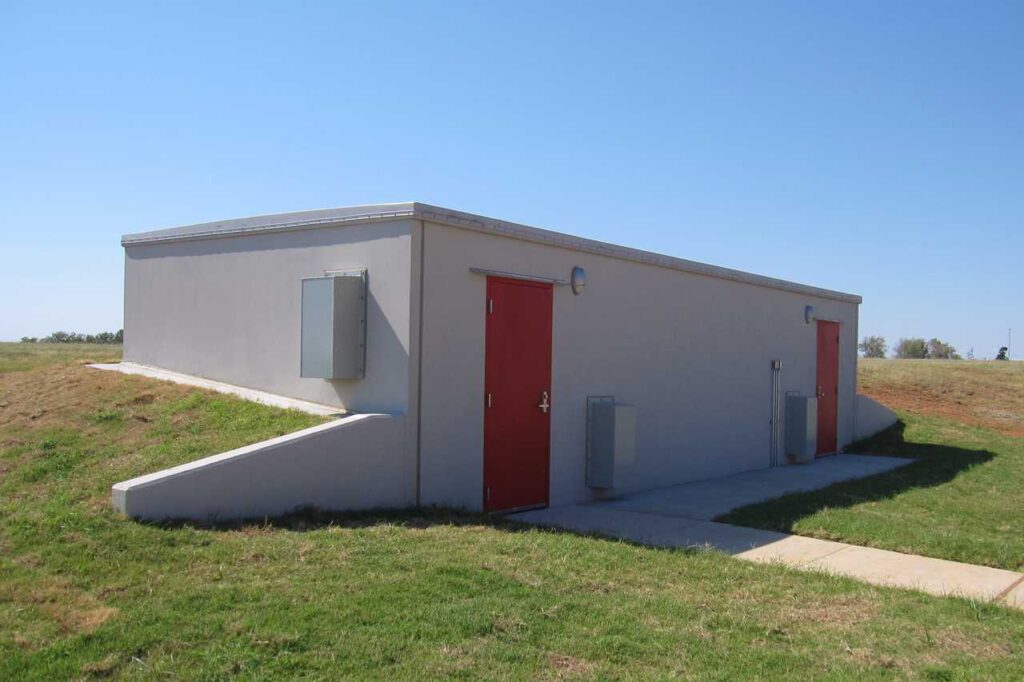An emergency storm shelter or a safe room is mainly a reinforced structure specifically designed to deliver ‘near-absolute protection in extreme weather events.’ Moreover, such spaces are organized under the Federal Emergency Management Agency (FEMA) guidelines. A storm shelter must be independent of any surrounding or connected to the building structure. An adequately designed storm shelter can resist strong winds with its reinforced roof, walls, and firmly anchored foundation. This article enlists some essential elements that an in-residence emergency storm shelter should have.
Reinforced Concrete
Reinforced or prestressed concrete is considered the industry standard for building a safe room in the United States. It means the concrete mixture is poured into the slabs that contain pre-tensioned steel or steel rebar grids at regular intervals and designed to use the strength of all these materials to create a sturdy wall to withstand the strong winds and tornado forces.
An in-residence emergency storm or tornado shelter can be built using the following:
- Concrete that is poured by the construction contractor on site.
- Prefabricated, prestressed concrete panel designs that a construction contractor pours into a facility, transports to the site, and erects it.
- Concrete-filled reinforced masonry blocks are another popularly used construction type for storm shelter rooms.
Doors
Doors are another critical element of an emergency storm shelter design. Debris can puncture the door assemblies without a proper, sturdy door. Homeowners must ask the manufacturers if the door assemblies certify that products meet or exceed ICC 500 standards for designing or constructing storm shelters.
For instance, the manufacturer must test steel door assemblies for resistance against the impact and pressure of strong winds, tornado forces, and debris hitting the structures. In addition to resistance against solid impact, the hardware, joints, and hinges must also be durable and sturdy enough to withstand a tornado’s pressure and wind forces.
Air Circulation and Lights
According to the latest local building codes in the United States, in-residence emergency storm shelters must also meet essential air circulation and fresh air requirements. Most storm shelter rooms are usually equipped with a generator to supply temporary emergency power for lights and ventilation in case of power failures due to storms or tornadoes.
Moreover, construction professionals must be careful when designing the vents to keep water and debris out of the storm shelter rooms. If a homeowner can’t afford a generator, he can also use another popular emergency power, i.e., a series of battery units.
Conclusion
A homeowner must meet the FEMA standard whenever he plans to build a safe room. Therefore, they must contact professional constructors proficient in building emergency storm shelters in residential areas. These contractors will know the safety standards to be met by storm shelter rooms. Moreover, these professionals will construct as per federal laws, i.e., storm shelter rooms must withstand 250 mph winds and more than 3,000 pounds of tornado force, or over EF-5 tornado. Also, an individual should specify his requirements so the constructor can build the emergency storm shelter accordingly.

